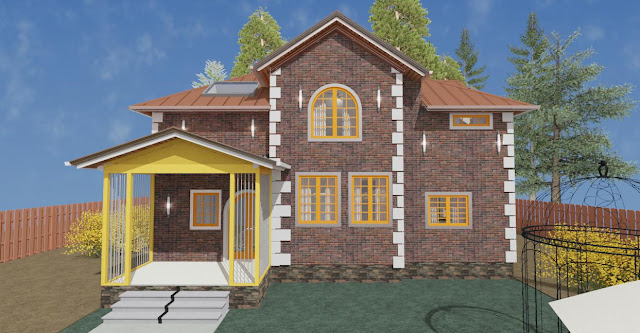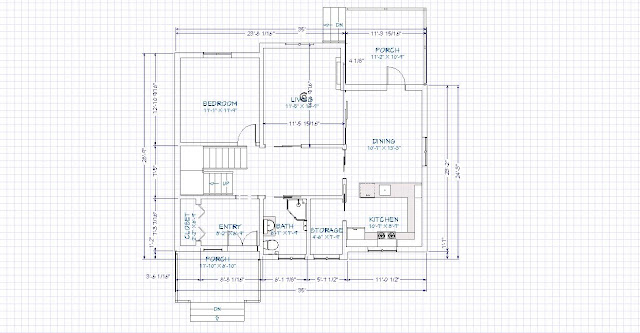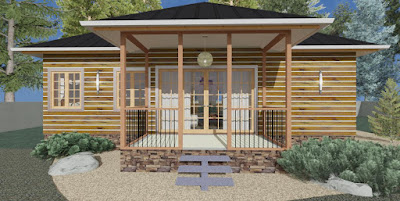Search This Blog
this blog is all about house plans, designs, elevations tips , new plans , new designs, decor etc.
Featured
- Get link
- X
- Other Apps
35 feet x 38 feet vintage house plan II Vintage house Design II
35 feet x 38 feet vintage house plan II Vintage house Design II
Here is an economical yet beautiful that provides three beautiful bedrooms on one floor. Nothing has been overlooked in planning this efficient and modern home. The living room has a cozy fireplace and a attractive picture window. The kitchen is extra large and dining space for every day use. There are no steps lost in this convenient kitchen which connects with the central hall that can be entered from every room in the house. The bedrooms all have privacy, and attention is called many large and roomy, a feature often overlooked in poorly planned houses. Yes here is the room easy to live easy to finance.
This house was designed with special attention to an attractive exterior and economical arrangement of the floor plan.
Size of the structure :front 35 feet including verandas.
Side 41 feet one inches including verandas, excluding verandas its 28 feet 6 inches.
Size of the rooms : see floor plan given below
Ground floor plan:
From porch the front door opens into a entry which is connected to the hallway through which we can enter into the other rooms and bathrooms. There is also a stairway in the hall way. Separate entrance to living room from the hallway. The living room is connected to the dining and kitchen area by a glazed wall in which we have provided a sliding door. There is also a separate entrance to the kitchen and dining area through the hall way.
Through hallway there are entrances for bedroom separated there is no connection between bedrooms and living area. We have also provided a bathroom whose entrance is through hallway. There is a storage or laundry provided whose entrance is through the kitchen.
First floor plan area:
In first floor plan there are two bedrooms , nook, study common bathroom and master bedroom with closet and bathroom. Also there are two balconies in the first floor plan.
In first floor we have provided vaulted ceiling. The truss is at the height four feet from the ground floor.
The balconies are provided to the nook area and the study area.
We can go up to the first floor there is a bathroom provided near the stairs.
Construction outline:
Foundation
Walls – continuous , local field stone
Structure
Walls redwood 9 inches exterior, Celotex lath and plaster of brick pattern. Interior partitions: 6 inches studs red top rock lath and sand finish plaster, gypsum , cement in bath and kitchen, Floor construction------- filling with boulders or locally available material with cement and sand finish.
Roof
Construction : 2 x 8 inches rafters, 30 Ib. felt and sheeting of red brick color.
Chimney
Flied stone. Lining – terra cotta fireplace – over size hand made brick
Sheet metal work:
Locally available metal sheets
Insulation
Celotex lath on outside walls and all ceilings. Weatherstripping – monarch metal’
Windows:
Sash redwood ---casement in all rooms, frame – orange pine, glass – a quality, curtains—cotton
Floors
Living room, bedrooms , nook, study – 2 ¼ inch, red oak. Kitchen and bath – tile work. Porches – flagstone , local quarry.
Woodwork
Paneling in all rooms except kitchen and bathrooms. Redwood . trim – redwood special detail. Shelving and cabinets yellow pine and fir plywood. Special design. Doors interior and exterior – redwood special design.
Hardware
Hand wrought iron special design
Painting
Interior: Paneling filled and waxed
Walls and ceiling: Farbro cold water paint
Floors : filled stained and waxed
Exterior : white wash 0r plaster and brick tiles
Heating:
Hot water with pressure pump, Boiler – tubular With Timken oil burner. Radiator – Carto. Thermostat : Timken silent automatic . hot water heater – summer and winter hook up on oil burner.
Elevations and Plan details
- Get link
- X
- Other Apps
Popular Posts
32 feet x 20 feet modern house plan II Vintage house plan cum Modern design II 640 sq feet house plan
- Get link
- X
- Other Apps






Comments
Post a Comment